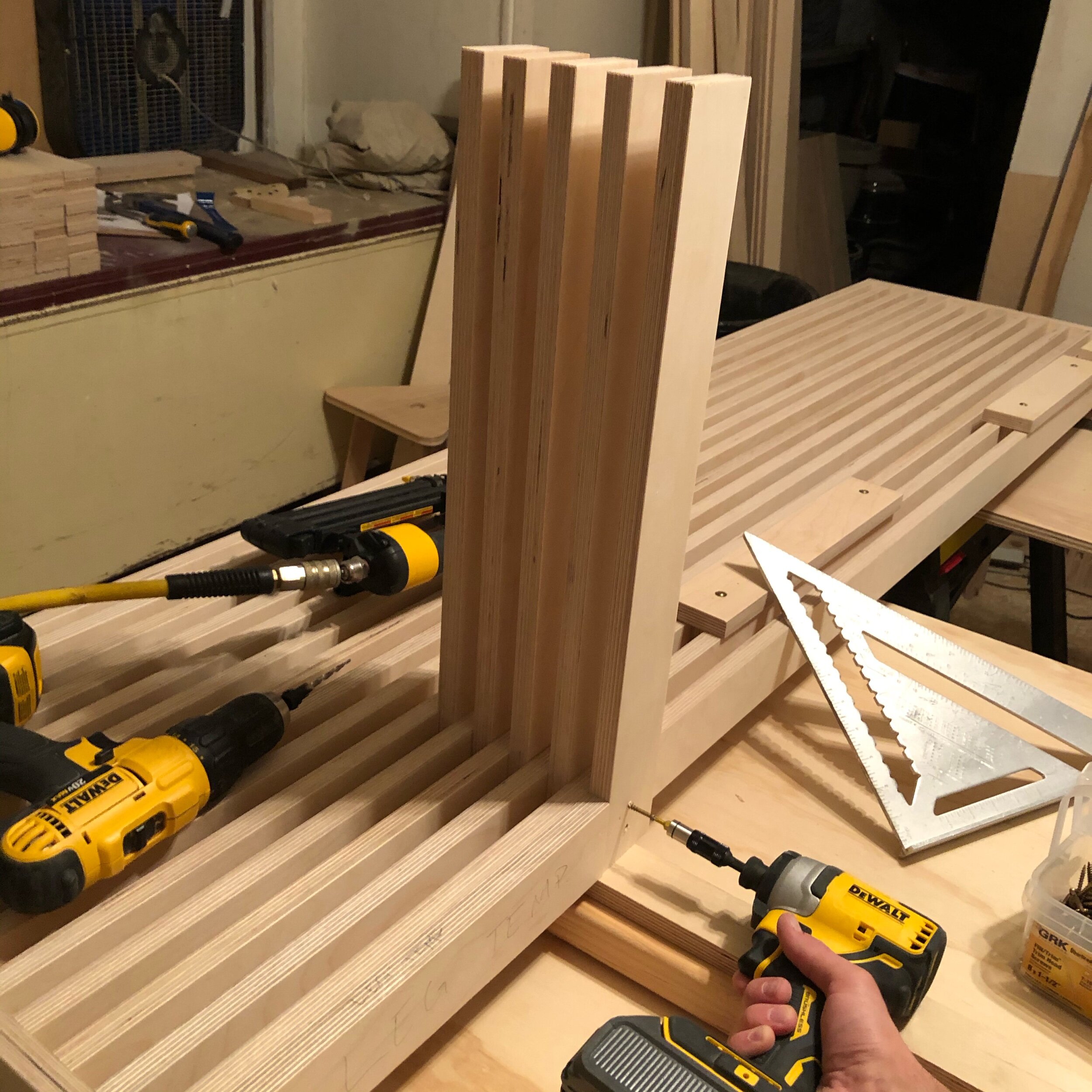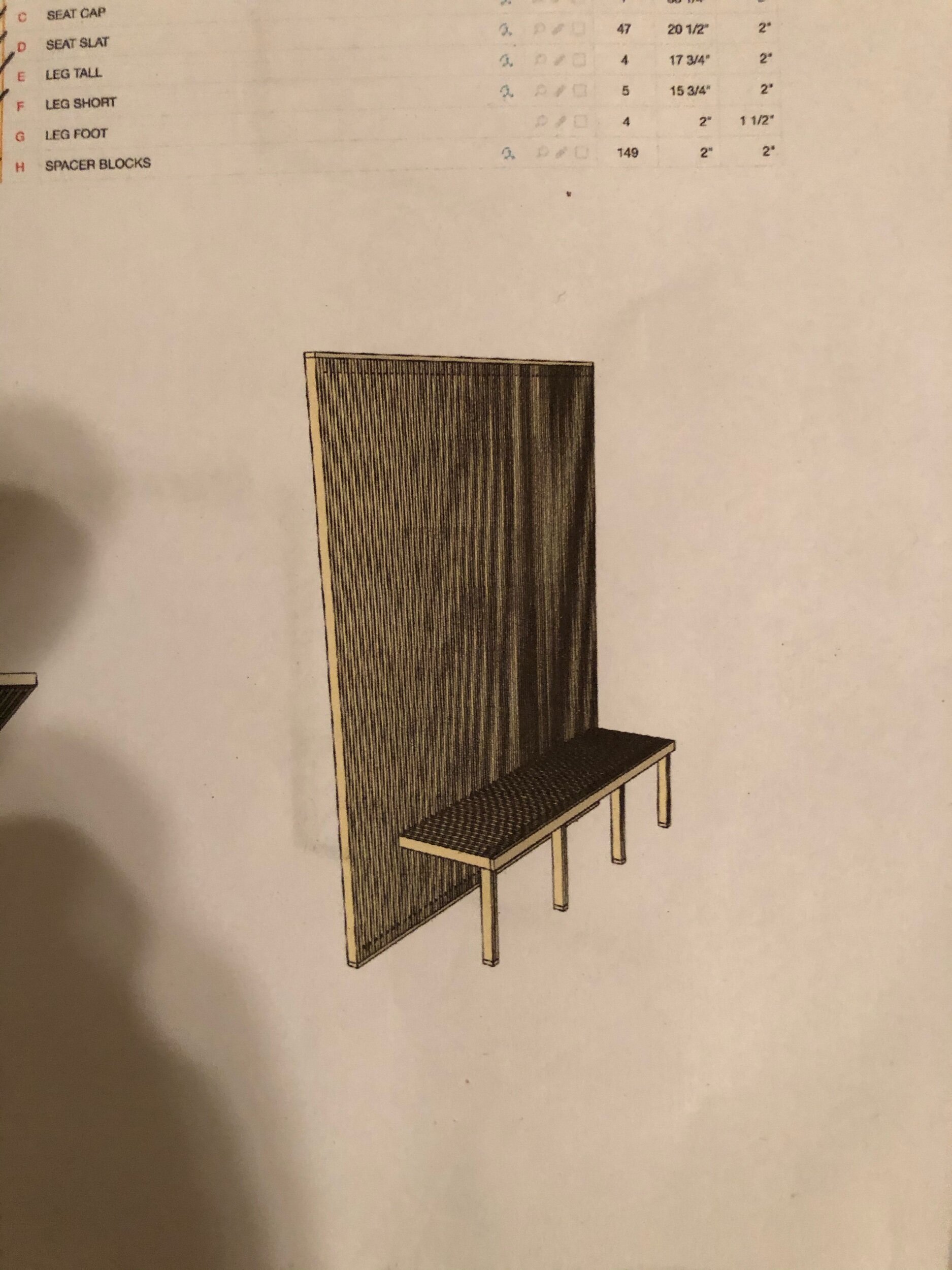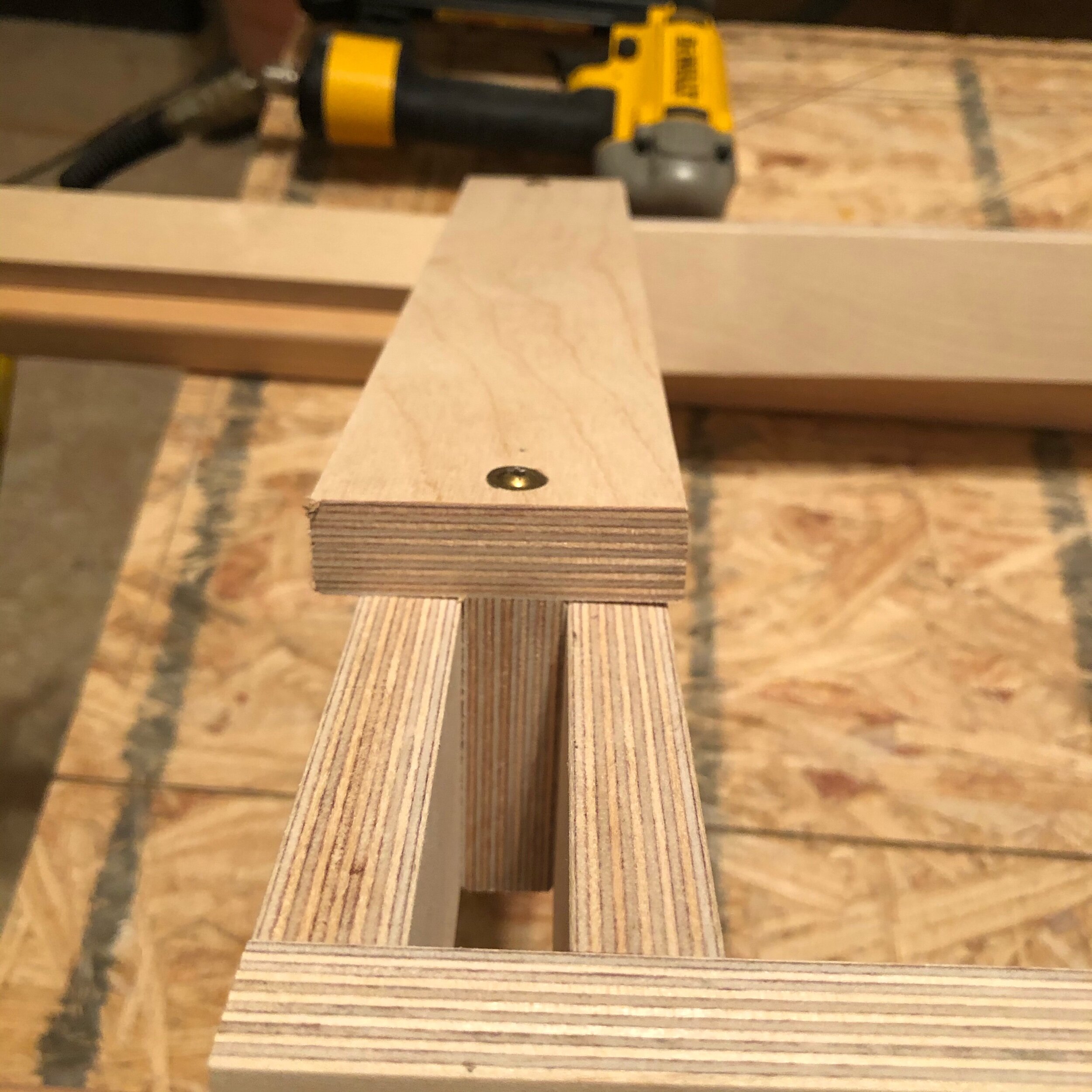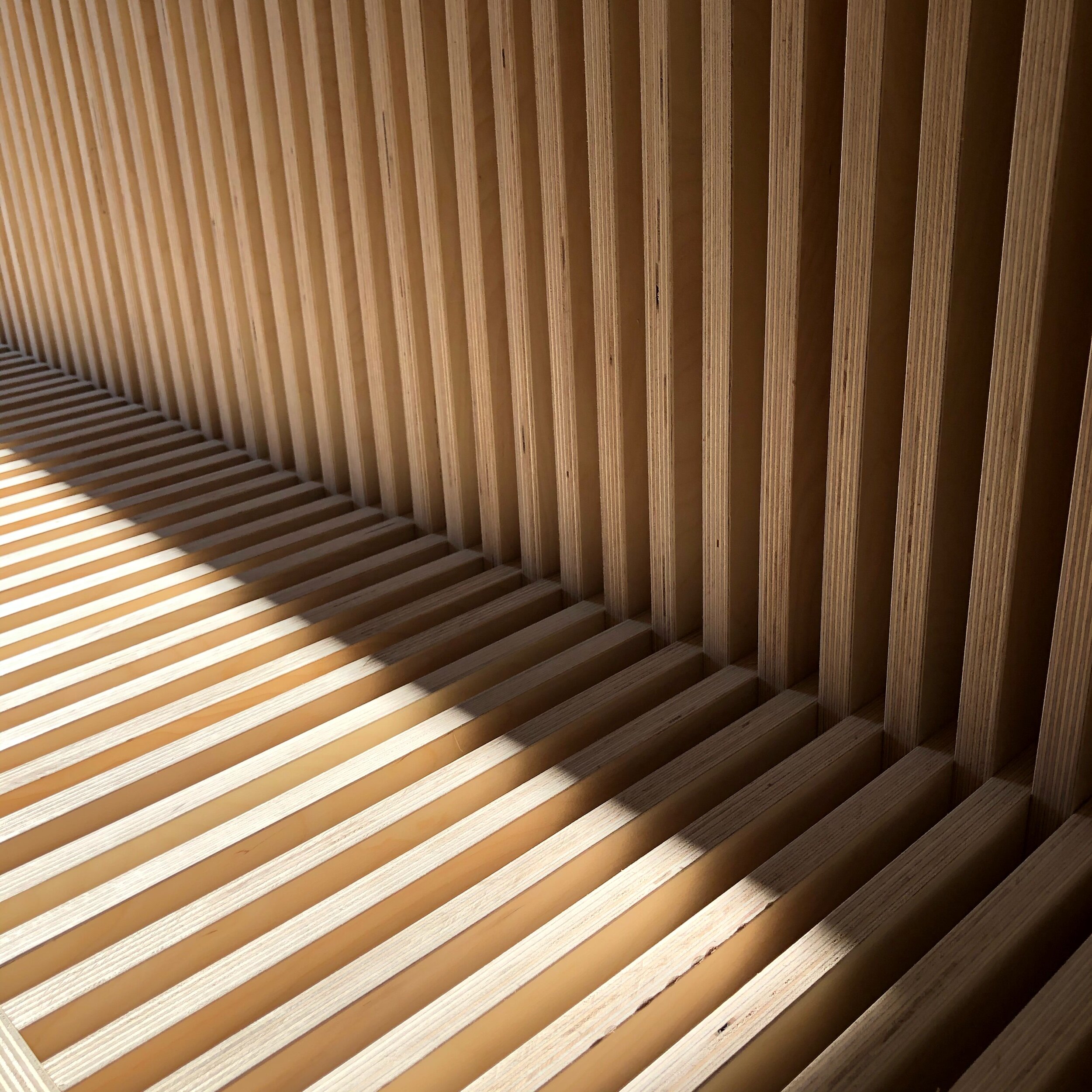Partition Bench
The partition bench, as the name implies, serves two purposes; Separate space and provide seating.
Designed and built for Warehouse 4’s newest location in Kettering, OH, it is at home in a space full of natural light and thoughtful design. In what used to be a bank, the design team sought to work with tall ceilings and concrete floors while still presenting a cozy atmosphere. Following their lead, OHUSA worked to create a “cozy moment” in an otherwise open floor design.
Adjoining a small corner in the shop is a passage to the kitchen, opposite is the barista bar. This corner, measuring roughly 7 feet by 7 feet, was decided to be partially closed off with a partition. A partition wall served a dual purpose: deflect customer’s attention from the barista bar and create a right-of-way for employees exiting the kitchen. Though building a partition wall made this small nook even smaller, building seating into the partition seemed like the route best to be taken.
The form of the Partition Bench is constructed with a series of slats that eventually half lap into the bench form. To prep the build, 3 sheets of 18mm plywood were ripped down using a worm drive circular saw and an edge guide set to cut a repeated width. At the end of the rip fest, 65 slats measuring 96”x2.25”x18mm were cut and then sanded. If some one were to repeat this project I’d recommend simply buying 1x3”x9’ material rather than ripping down material.. if your budget allows
From these 96” slats only five lengths will be cut : 4x 84” (upper and lower caps), 56 x 72” (uprights), 2 x 31” (bench cap), 44x 20” (bench), and 6x 17” (legs). To limit waste, the measurements were adjusted to fit within the 96” length. For example the legs and bench pieces were cut from the remaining 24” left over for the uprights. Both bench caps (44”) were cut using the same slat.
Assembly was quite simple, tedious, but simple. Everything is fastened together using #8 2.25” screws. Because most screws were sinking into end grain, which notoriously splits, every screw was pre-drilled and counter sunk.. a headache and extra work, but I am glad to report no plywood was split in the process. Working down the line, each upright was gapped by 18mm, the width of the plywood itself. This process was made simple using scrap material (left over from the upper and lower cap cuts) as a spacer block. I made sure each upright was square to the cap and each bench piece was square to the upright. The assembly process was a complete twilight zone of repetition but I eventually found a groove. I want to say the full assembly took 8-9 hours, don’t quote me on that.
Once assembled, the monster of a furniture piece measured 6’ tall, 7’ long, and 20” deep and weighed about 250lbs. To transport the Partition Bench took my self, with the help my co-worker, a better part of 2-3 hours from shop to van to destination. The weight was not the issue, it was the awkward shape that made it difficult to maneuver.. non the less.. working harder not smarter we made it to the Warehouse 4. Installation was at simple as anchoring screws into the meeting wall and the wooden platform constructed by the on-site contractor.
The partition bench feels just right as a project. It’s as easy to build as it is to enjoy looking at. It’s light, modular, simple.. all the things that make furniture fun to design and build.
-Brennen Waldron









